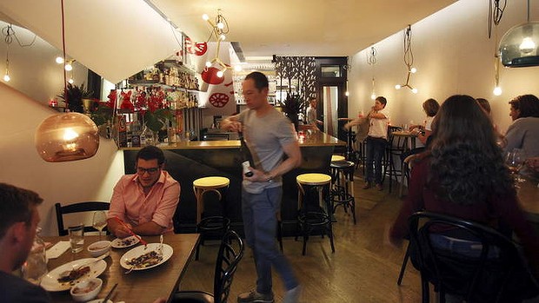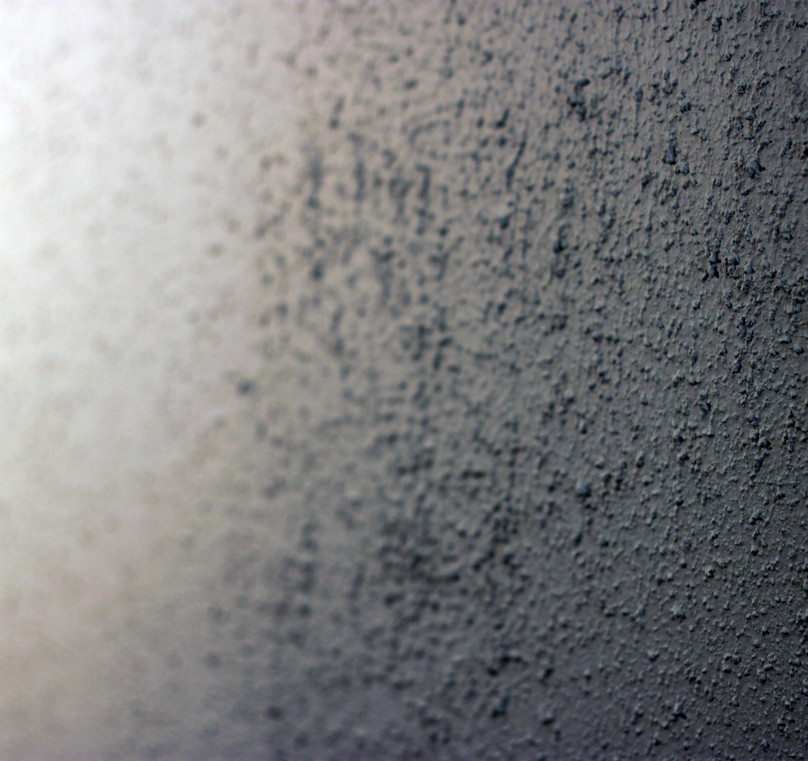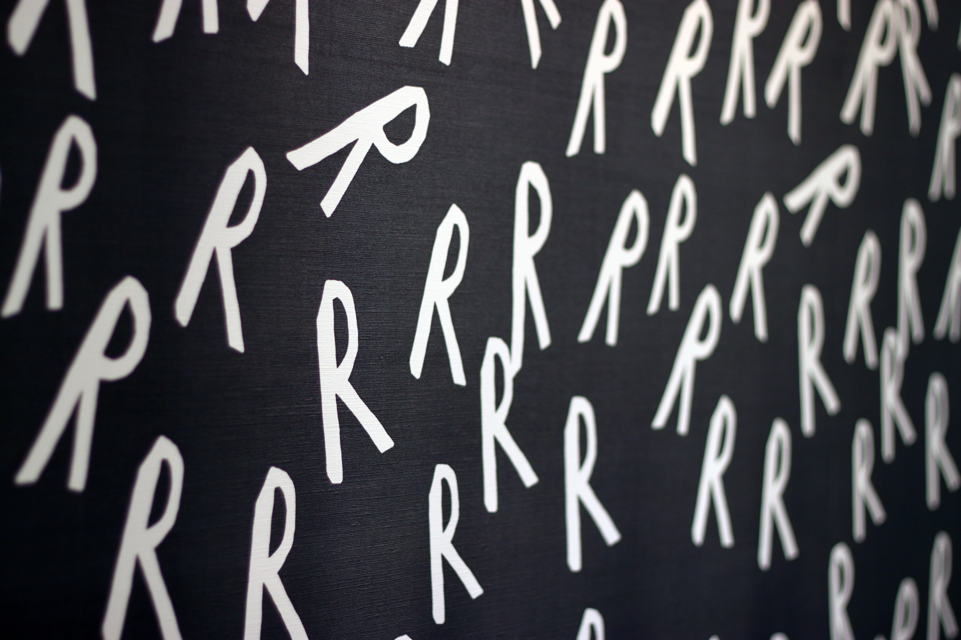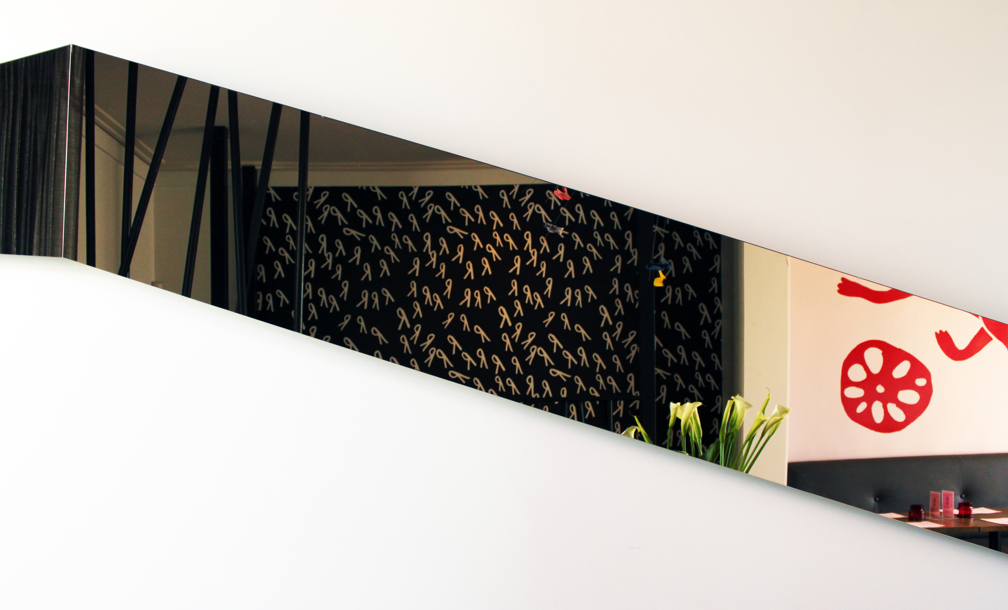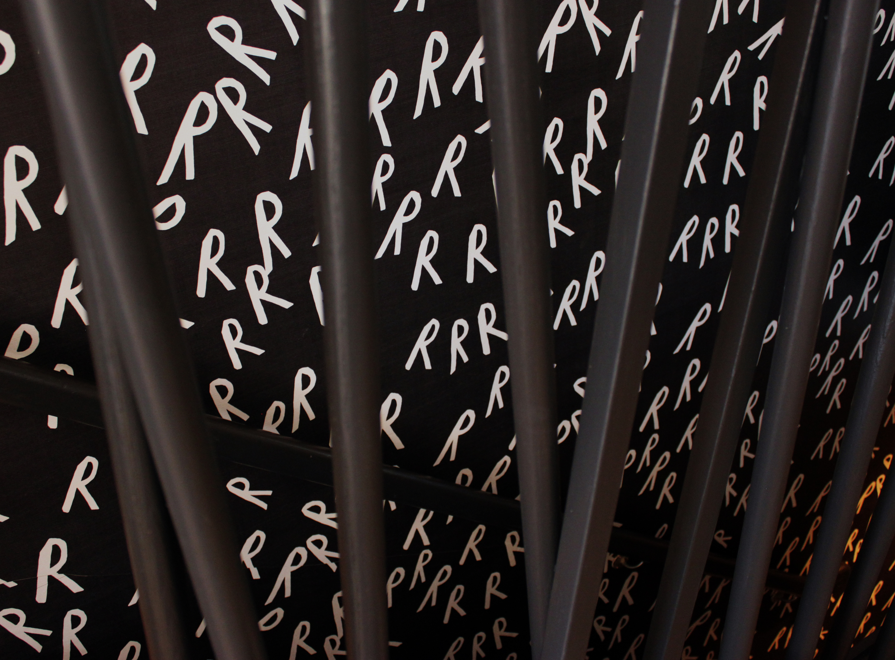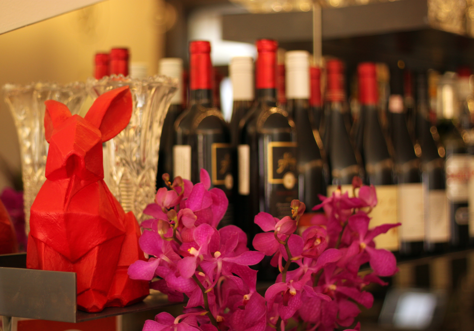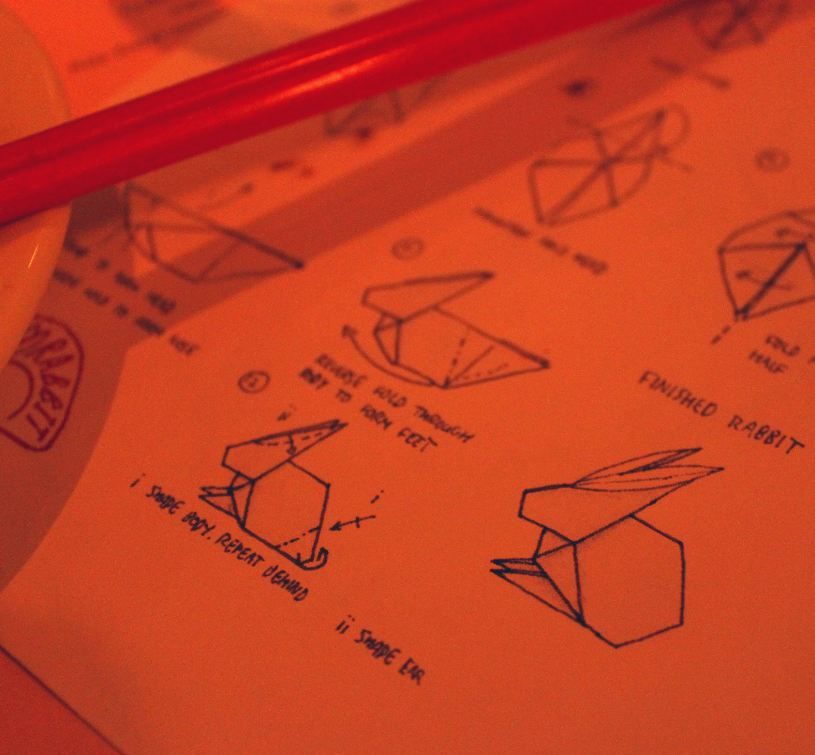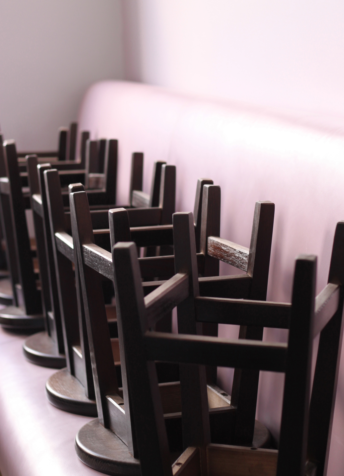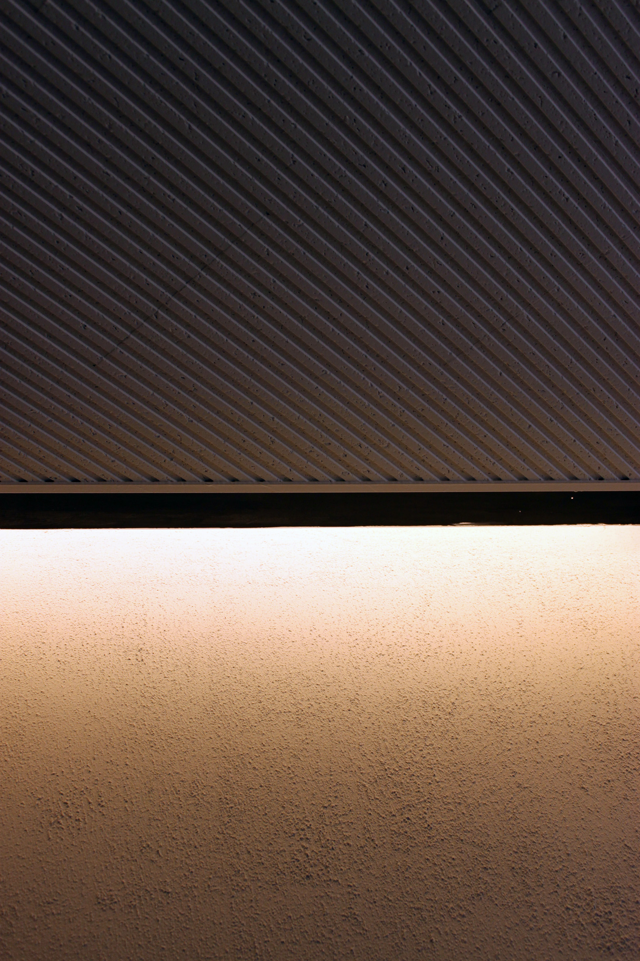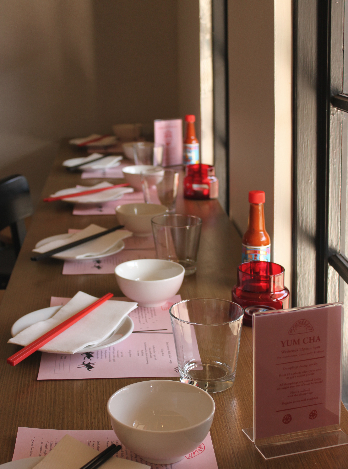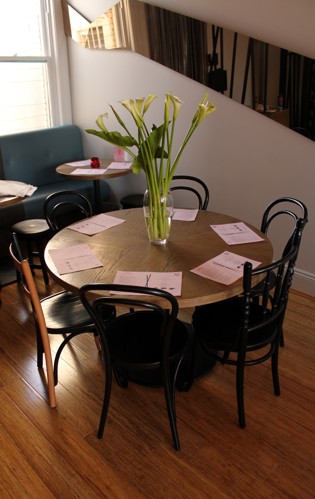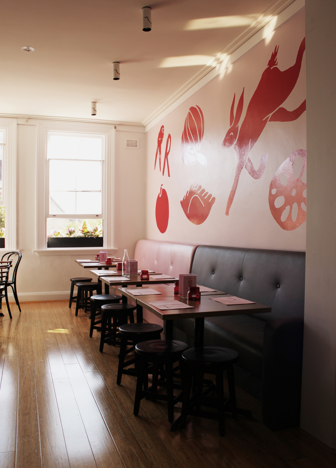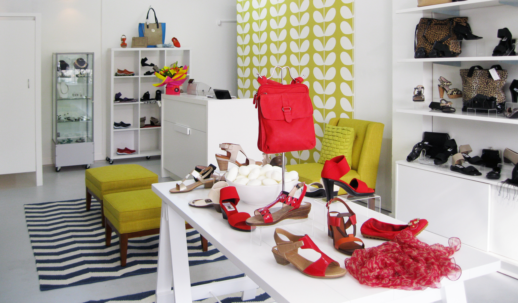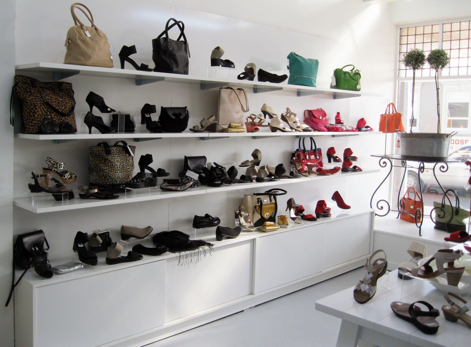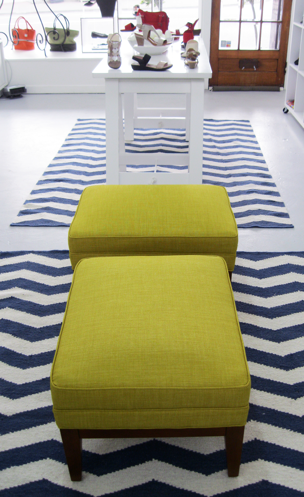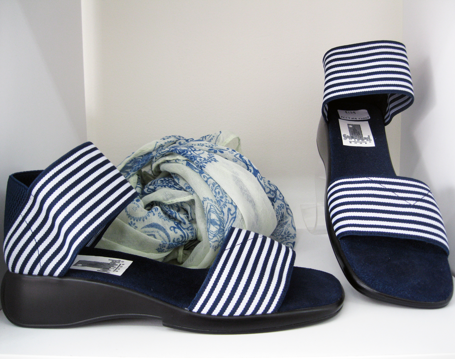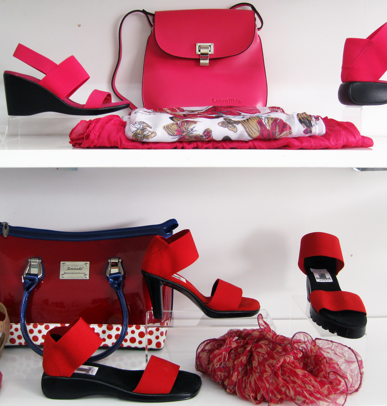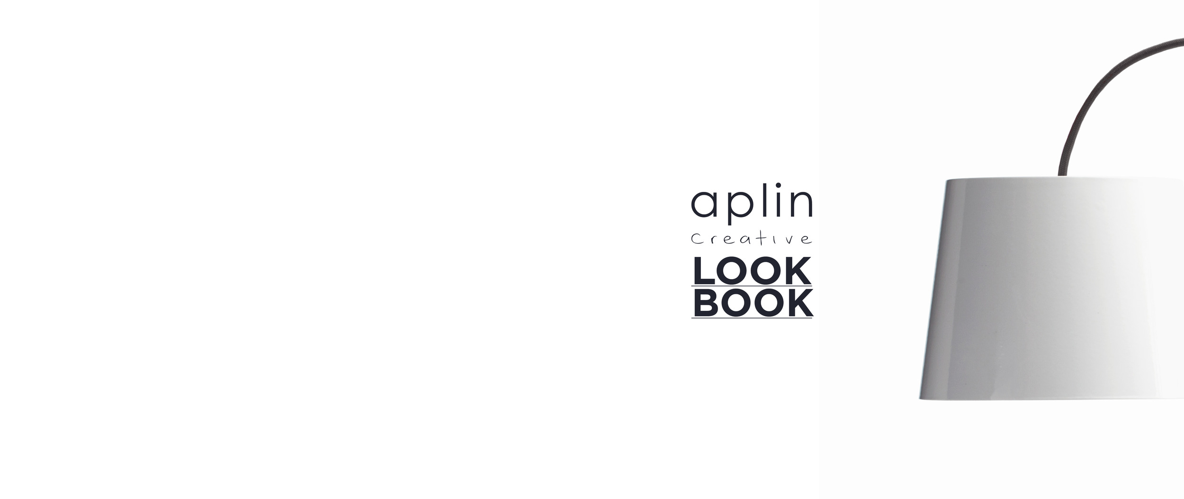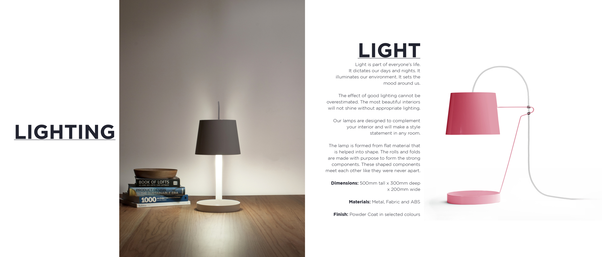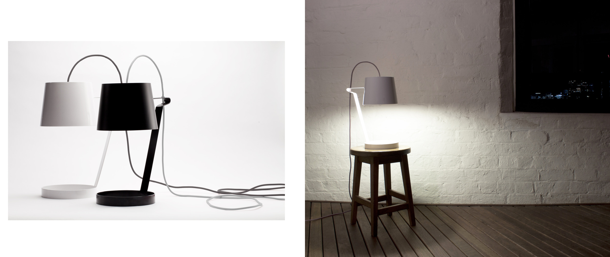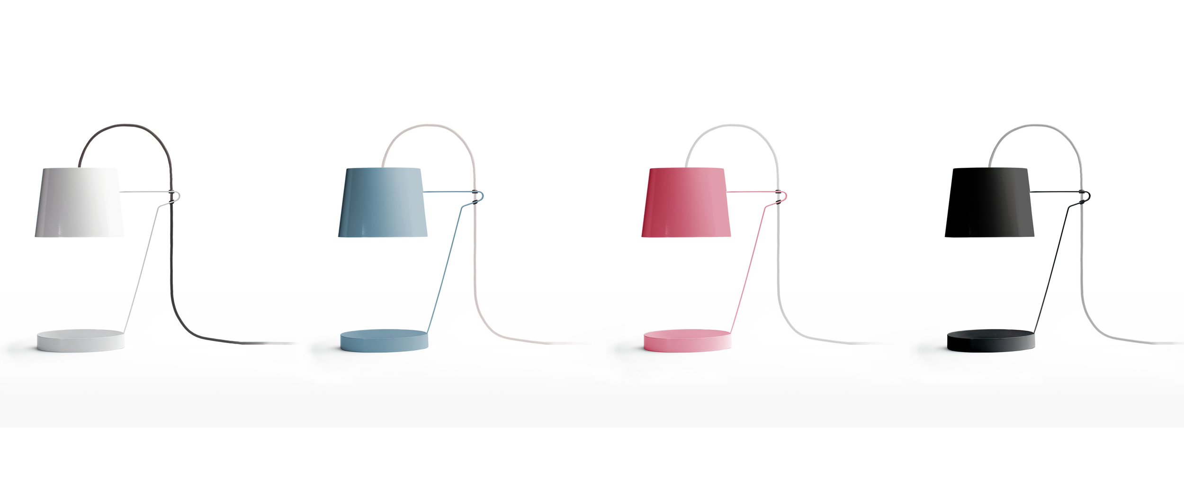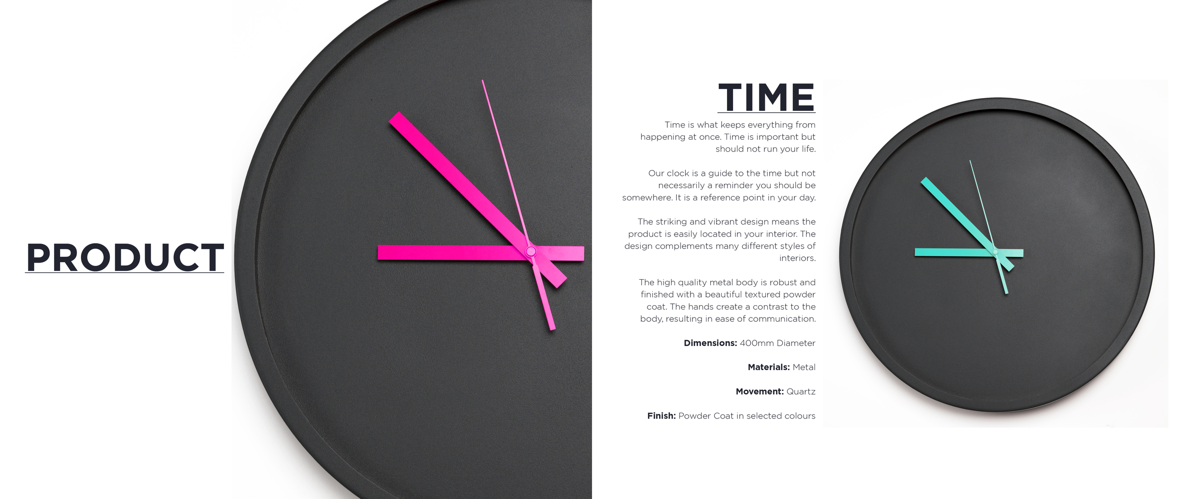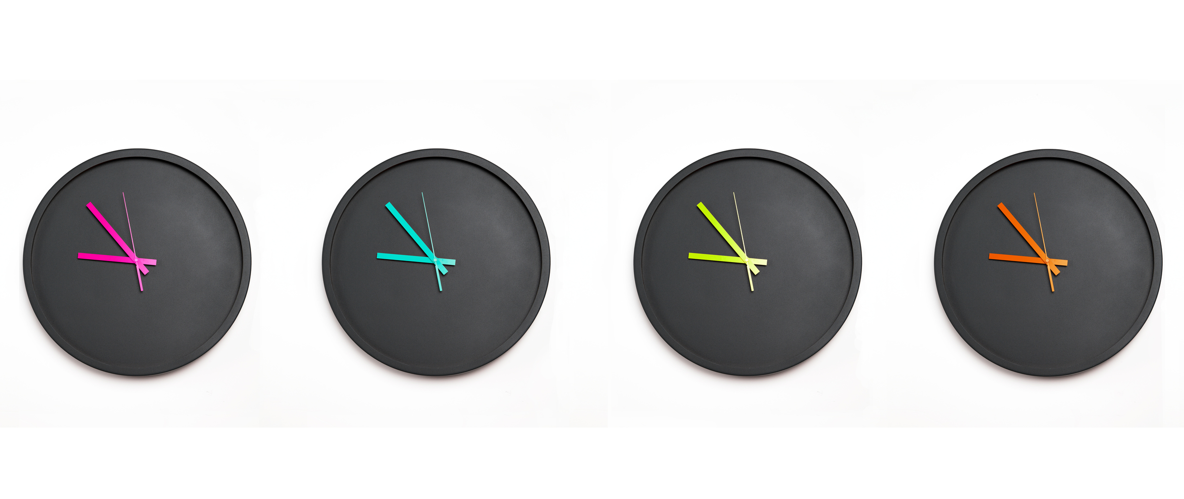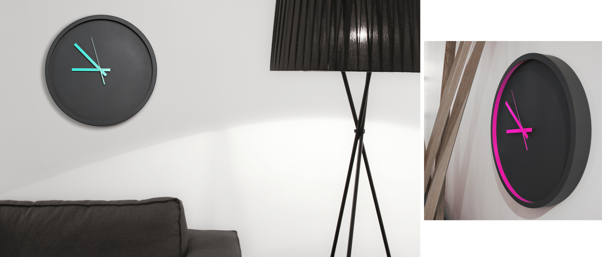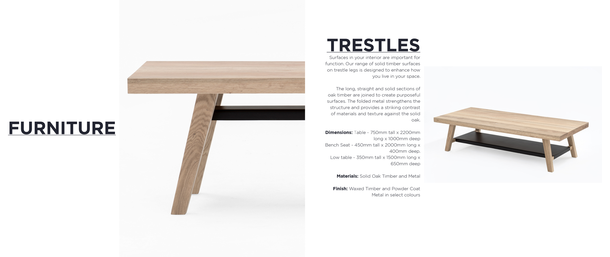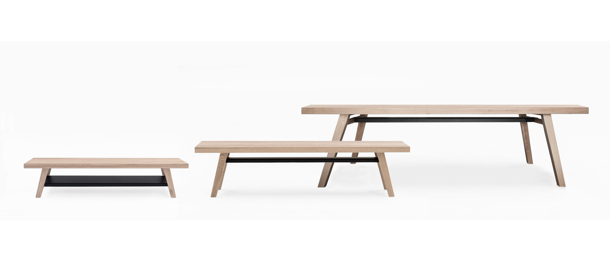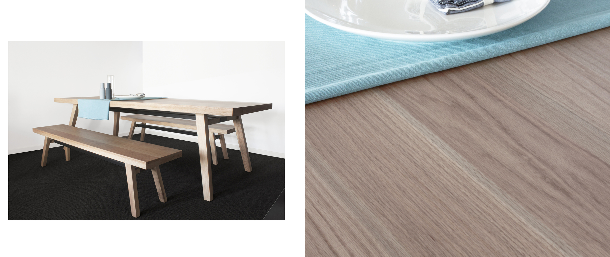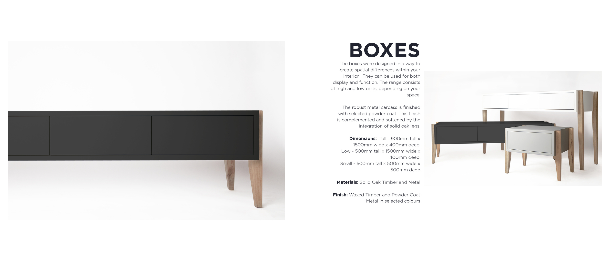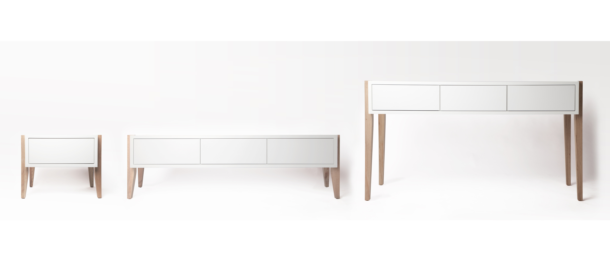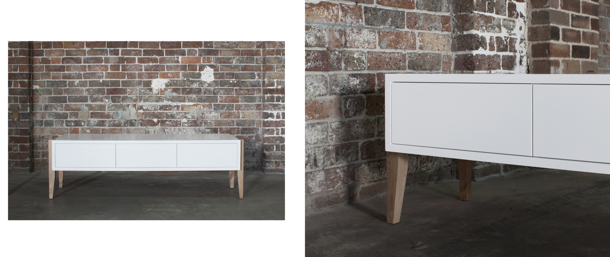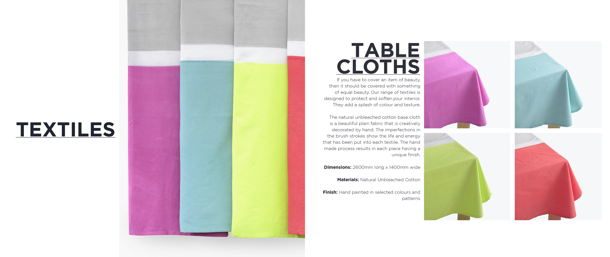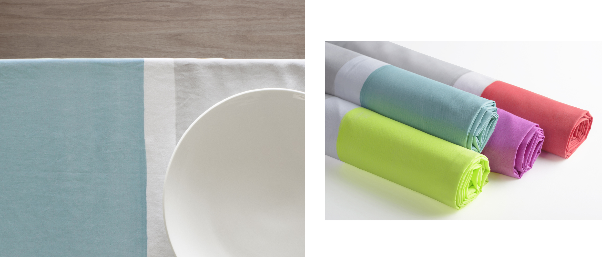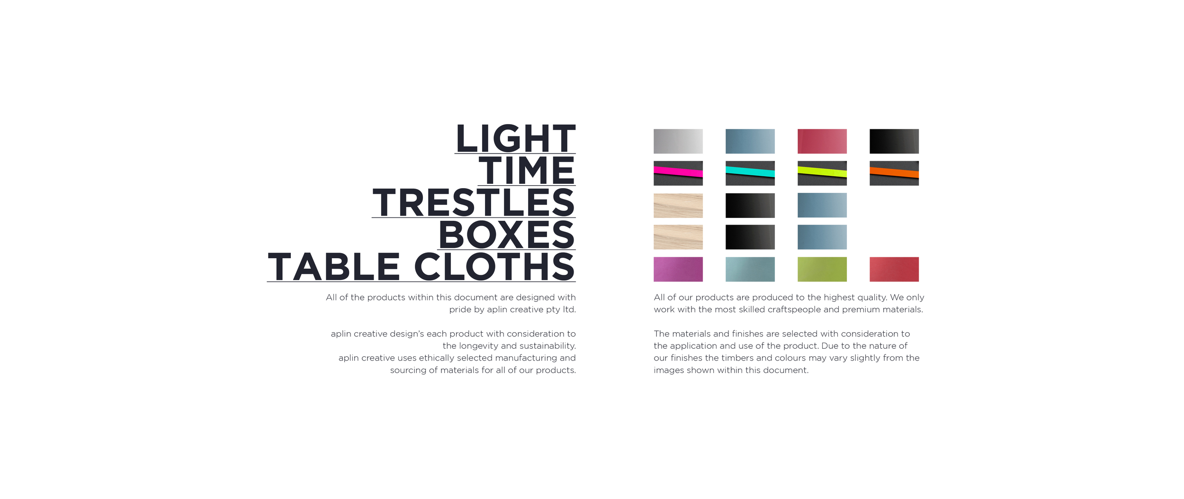Sydney’s dining institution, Claude's, was closed in early September, the latest victim of Sydney’s push towards mid-market restaurants. Claude's reopened in late September as the pan-asian Red Rabbit. The Red Rabbit has turned the fine dining institution into a fun, vibrant, colourful take on modern Asian.
aplin creative was proudly appointed to lead the transition.
RED RABBIT - facade
RED RABBIT
The design brief was to simply turn the existing restaurant on its head, and add the Flavour, Colour, Creativity and Culture that it was lacking. The inspiration was found in the flavors and colours of Asian cuisine. Modern Asian art and culture were also used to inspire an exciting environment.
RED RABBIT - design exploration and direction
RED RABBIT - finishes
The colour pallet was bold, but clean and controlled. The selection of colours, detailing and finishes were directly from Asian influences. The textures were references to the urban environment of modern Asian cities. Graphics and branding were used to introduce the creative culture that the restaurant atmosphere and cuisine reflects. The furniture and fixtures were all selected with consideration to the interior and the different uses of the bar and dining levels.
RED RABBIT - elevation
The FACADE was painted in a bold red paint with detailing in black and polished bronze. Strong branding helps the facade stand out in its prominent location on Oxford Street.
The LEVEL 1 interior is the bar and casual dining. This space is vibrant and fun. The bar is the main feature where clients interact, dine and enjoy a glass of wine. The complex space was cleaned up and simplified. We added a subtle texture to the main wall and additional lighting to play with shadowing. Behind the bar we used graphics, custom wall coverings and retained the existing mirrors to create a strong and fun feature. The custom wall covering which you follow up the stairs, makes you feel as if you are exploring a darker, different area of the restaurant, then when you emerge, you have arrived on LEVEL 2.
LEVEL 2 is the main dining area. This area was opened up, the soft furnishings were replaced with new solid timber furniture in a dark wenge stain. The space has been simplified and cleaned up and now the focus turns to the bold features that add the fun and culture to the Red Rabbit. Again the use of strong branding helps reinforce the underlying themes within the space.
budget: $$
design time: 3 weeks
build time: 2 weeks
